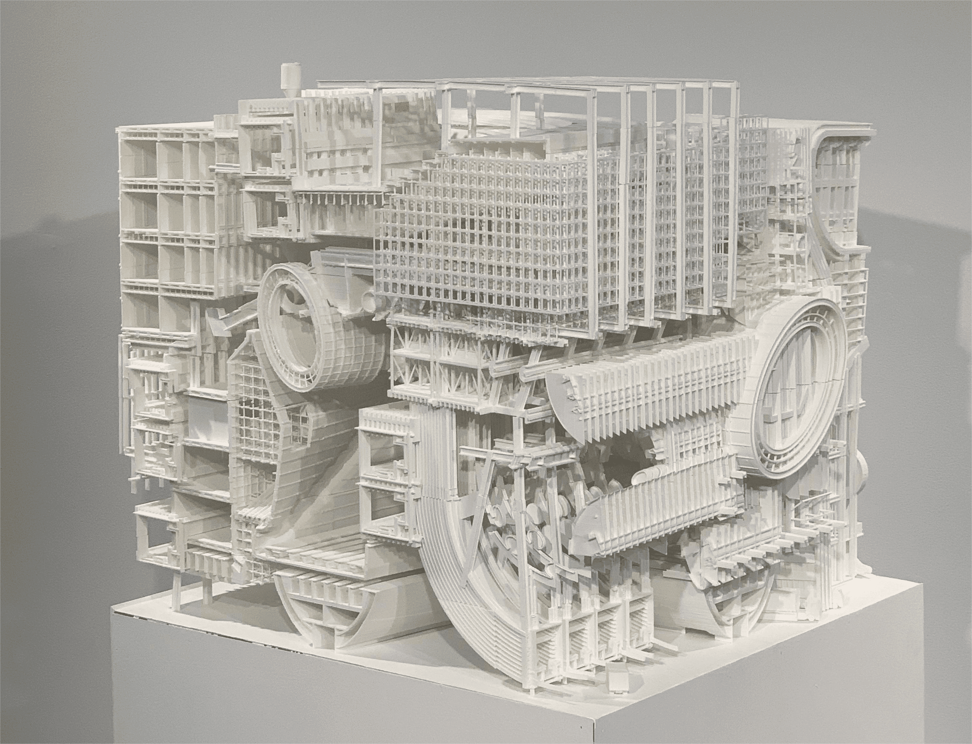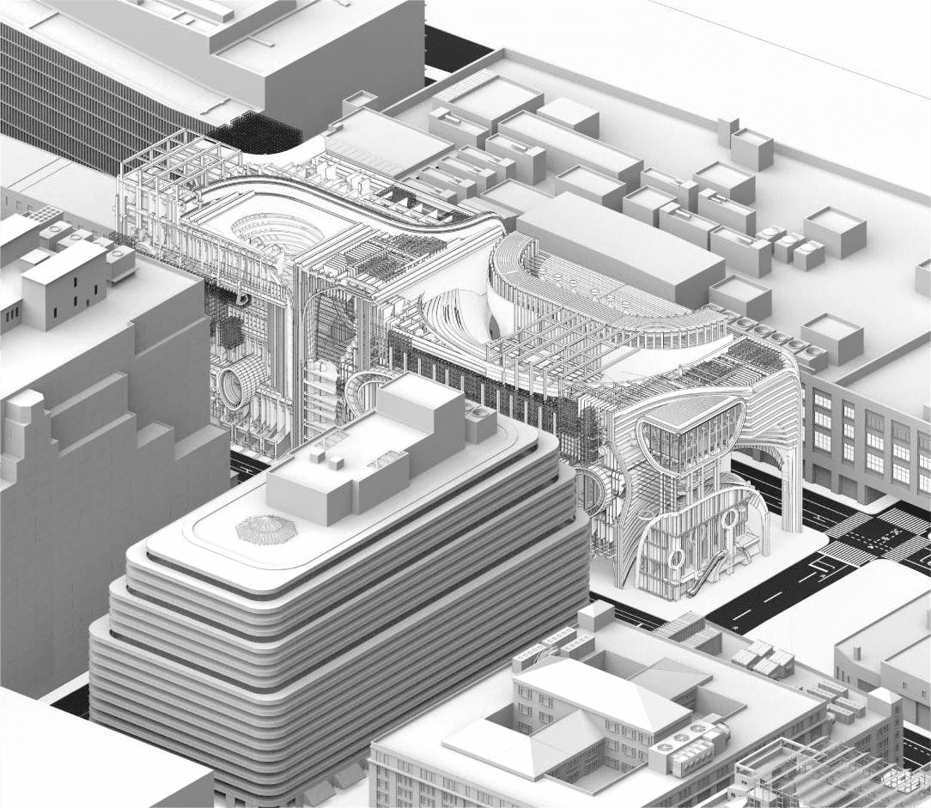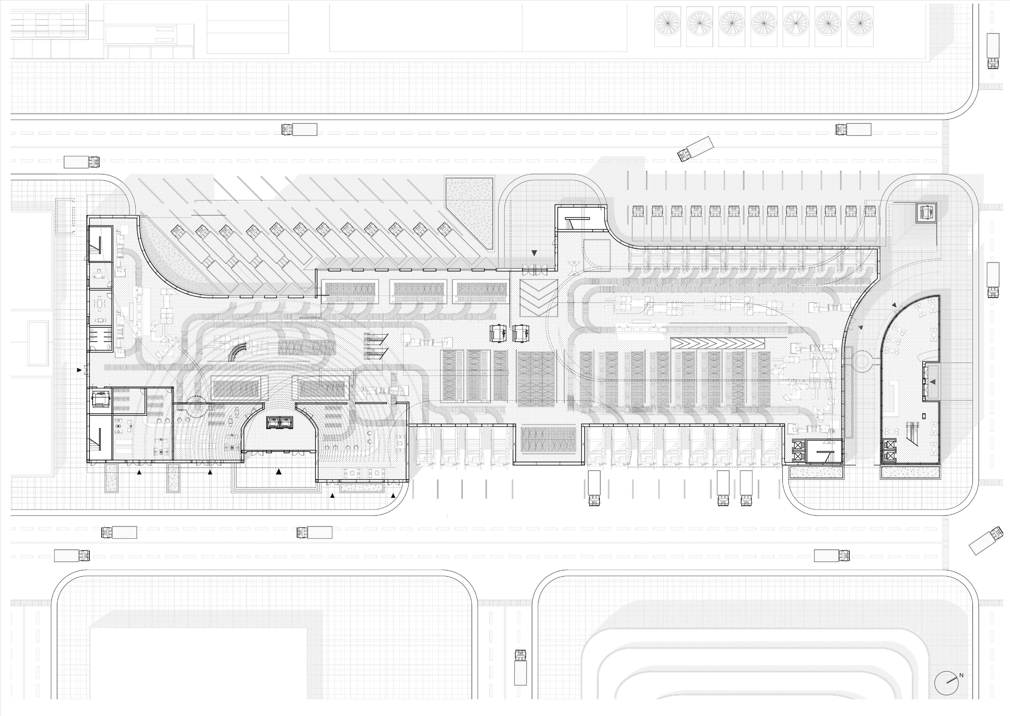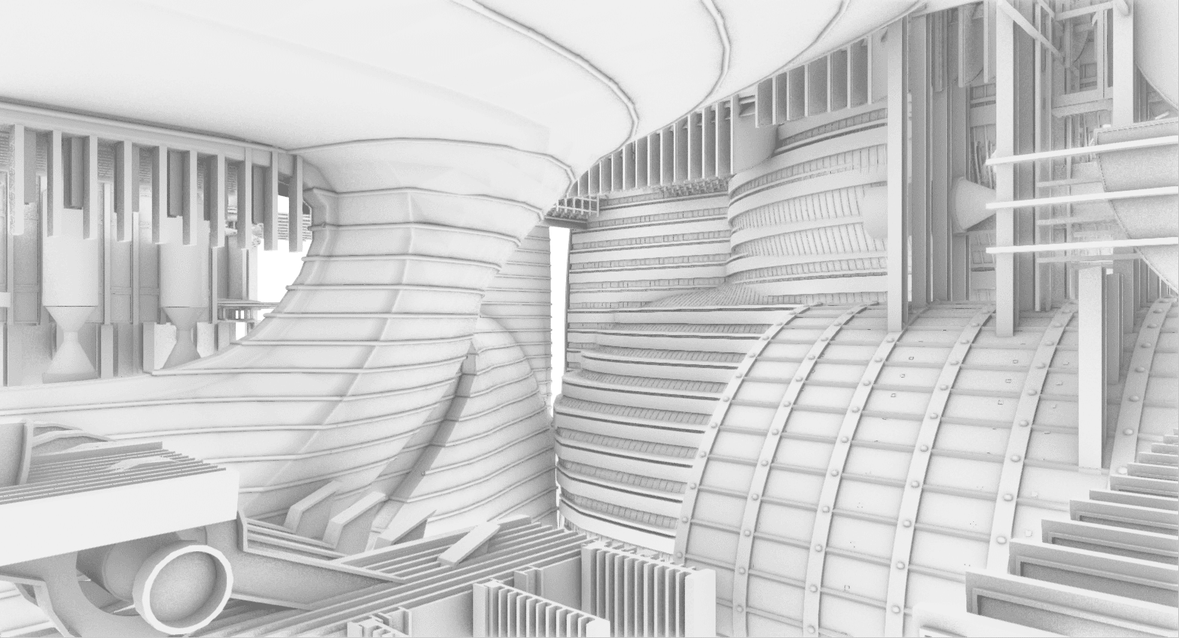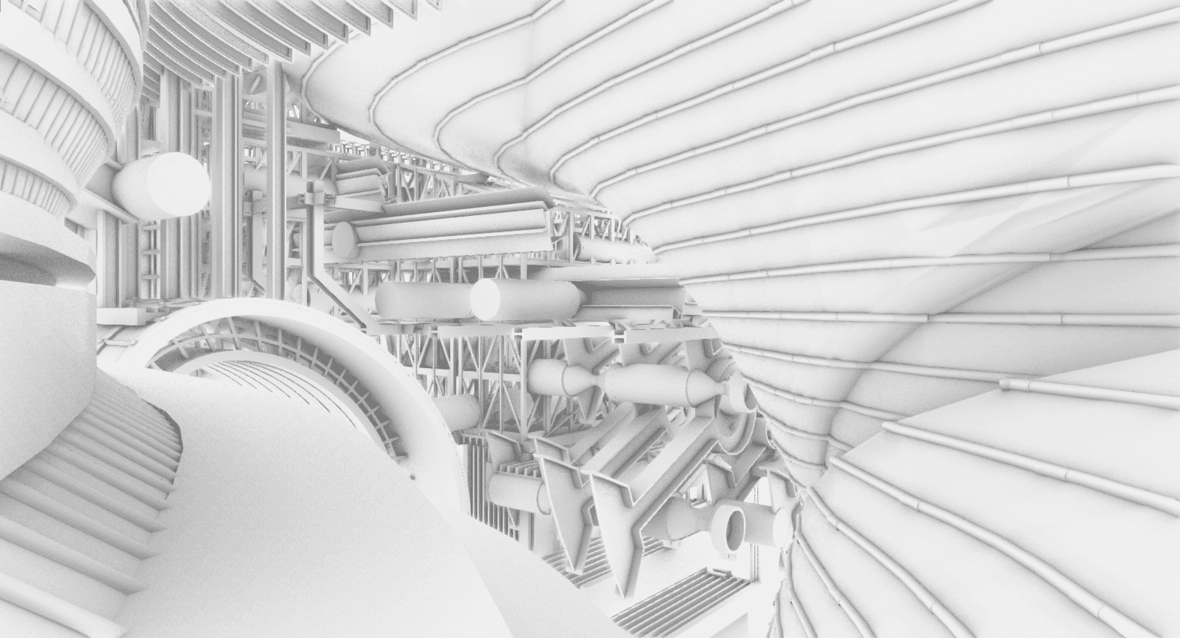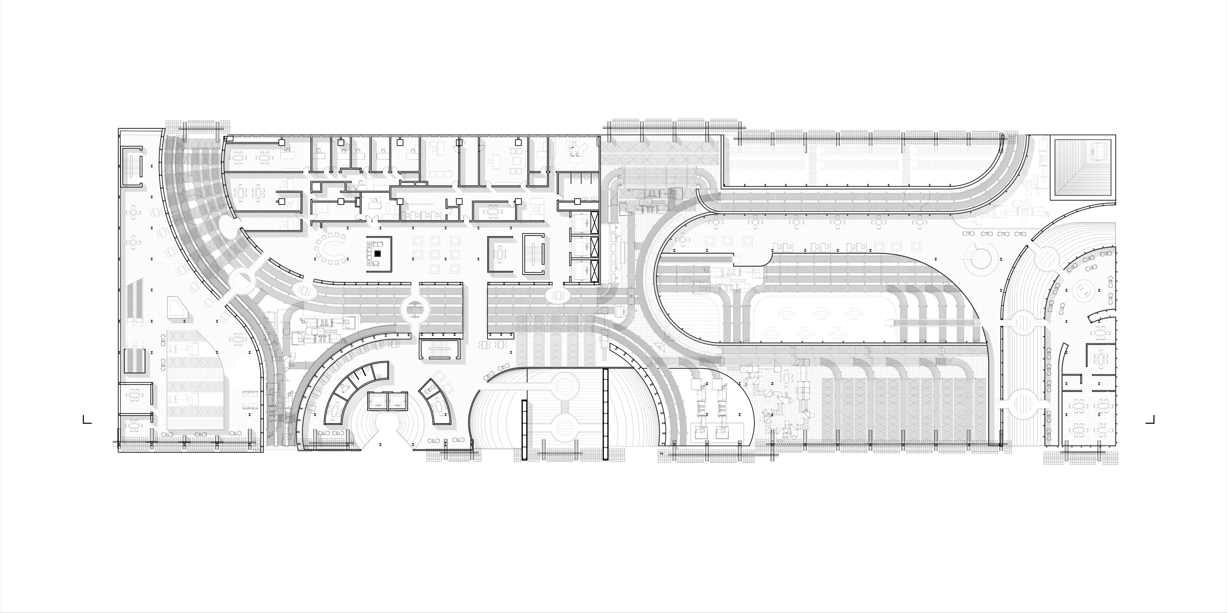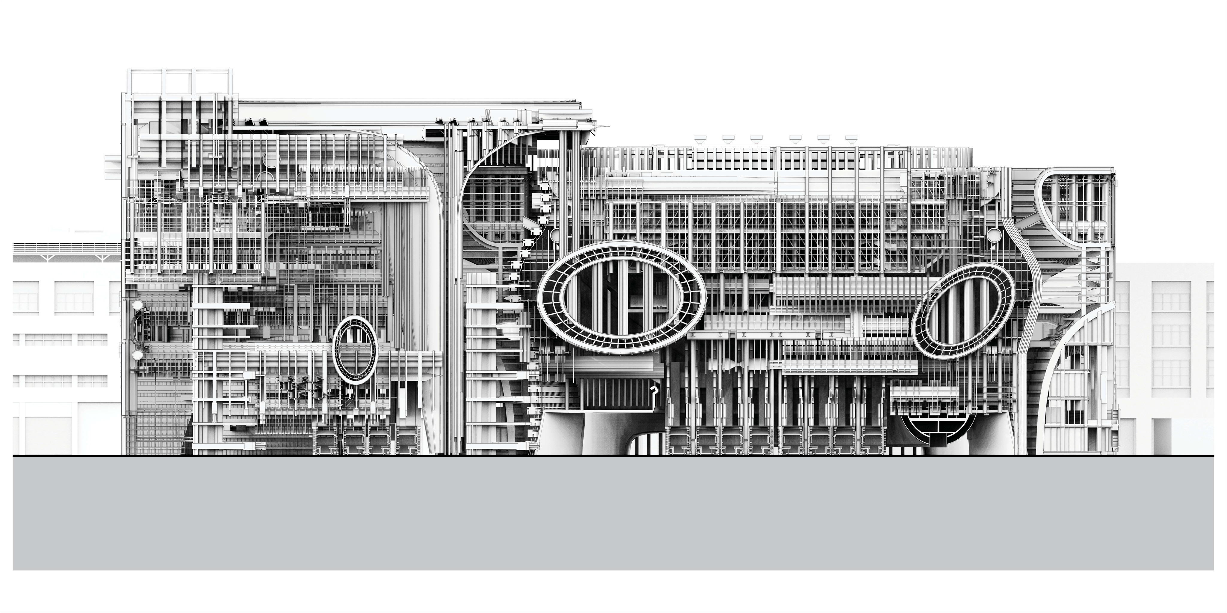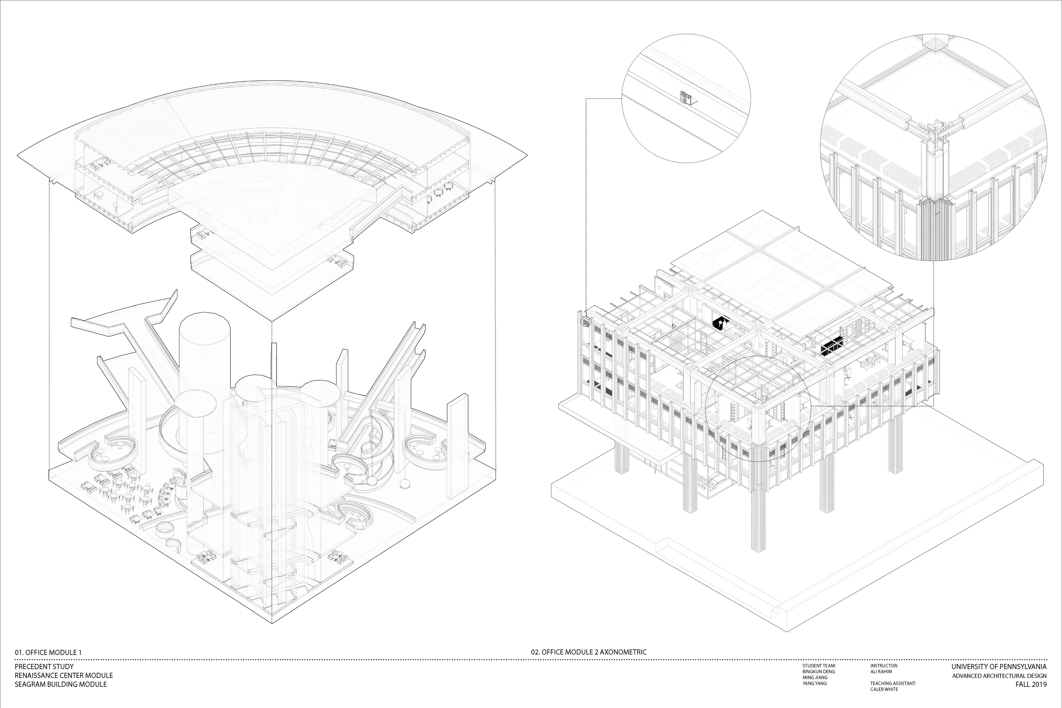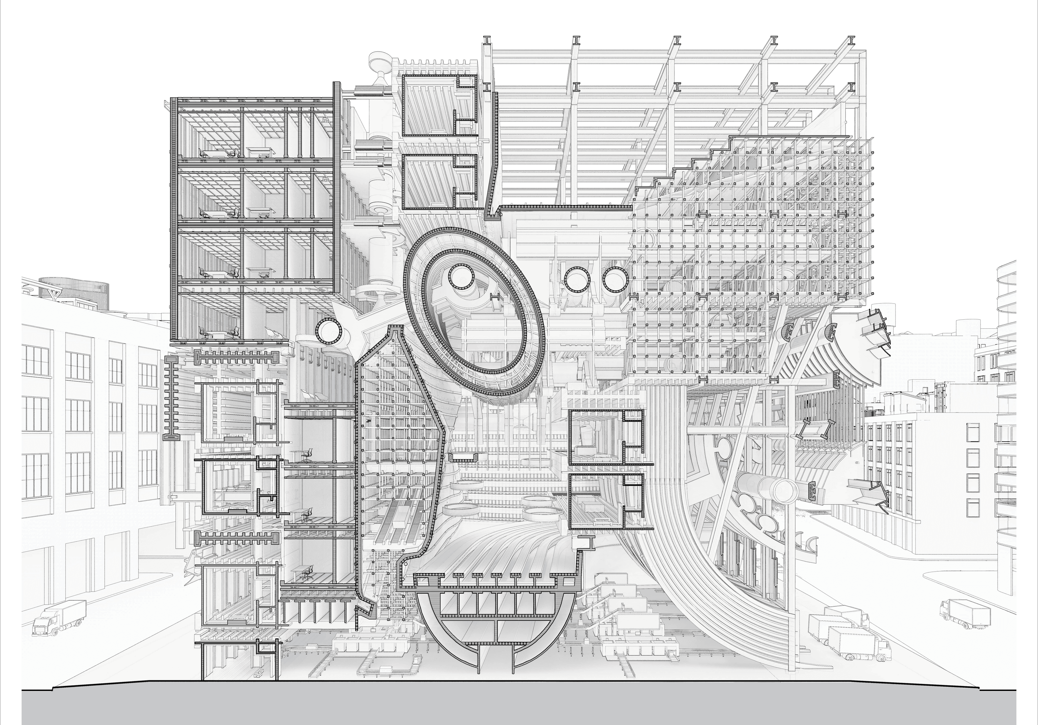Future UPS Hub
Instructor
Ali Rahim
Team
Yang Yang, Bingkun Deng, Ming Jiang
Timeline
Sep. 2019 - Dec. 2019
The project envisions a continuous surface that weaves through the entire building, seamlessly connecting office, mechanical, and logistic spaces. This surface originates from a detailed column, gradually expanding to cover the entire site. Layered horizontally and supported by slender vertical columns, it also forms several atriums that allow natural light to penetrate the building. Key architectural moments occur at the intersections or nodes of these layers, where elements such as interior balconies and bridges create unique experiences as people move through the space, observing the logistic system in action.
This concept is a re-imagined design for the UPS hub, known as Supermode. It integrates three-dimensional grid structures, large round atria, and transverse tubes to form flexible, highly curated environments. These spaces can be adapted to serve various functions, including logistics, modular office setups, and manufacturing areas. The tubes and atria not only enhance the building’s operational efficiency by facilitating natural light and air circulation but also contribute to a distinct aesthetic experience for occupants.
© Framer Inc. 2023
